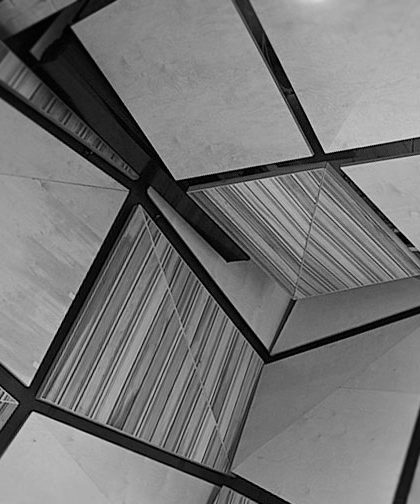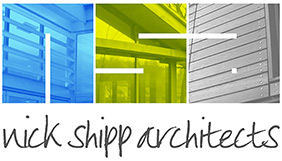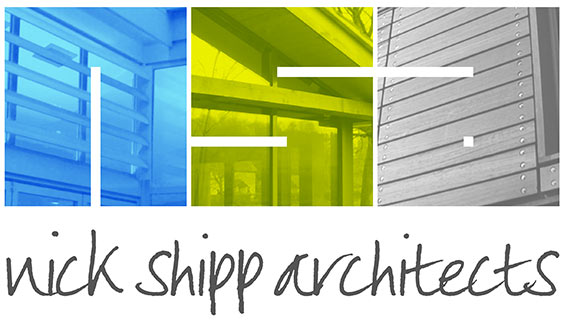the 7 premises
these set out to describe our approach to architecture, as it is moulded and honed to suit the unique peculiarities of each design.
1
premise 1
understand a client’s aspirations for design, budget and programme
premise 1
this prerequisite for the success of projects is what we do and attempt to get better at doing with each completed scheme. listen carefully to a brief and interpret ideas into exciting schemes.
effective architecture results from detailed analysis and a thorough understanding of a clients requirements. skill, imagination and ingenuity are needed to unravel elegant architectural solutions that are functionally connected and cost-controlled alongside a programme that we strive to maintain on all stages of the project.
2
premise 2
evolve an environmental and sustainable strategy that considers all aspects of building design
premise 2
European environmental strategies remain well in advance of the UK. We remain exigently high energy consumers for buildings, transport systems, working practices and lifestyle choices and we need to rethink our priorities to avoid the global distress that our children’s children’s planet will inherit.
our design solutions appraise the appropriate use of materials and systems with sustainability audits that cover whole lifecycle efficient energy usage of a building from inception to completed construction. we embrace steps that aim to address these challenges beyond current regulation standards to offer exemplar projects that respond to the issues of fuel resource and climate change.
3
premise 3
integrate the design with its physical context
premise 3
relationships between design and context inform the building to create timeless interplay and an inextricable part of the end result, giving our built designs a sense of place and a reason for not being ‘anywhere architecture’.
buildings must be contextually responsive to the many demands made on its siting and setting. landscape is part of this and our work is designed to maximise this aspect and the joined-up use of indoor/outdoor space to best effect with strong linkages for views, daylight, sun and wind sheltered privacy.
4
premise 4
understand the use of the senses in buildings to inform and beautify the experience
premise 4
the ‘senses’ drive our feelings of well-being into the sublime where we are able to employ them in places and spaces we create.
sight – sunlight is free and used wisely to animate, tame and change the diurnal and seasonal character of space. the visual 3 dimensional interplay using form, colour and materiality for a considered aesthetic.
sound – design to attenuate or amplify or improve the quality of sound and solve the problems of finding silence.
touch – the tactile sense in architecture are the tactile components, the floors you walk upon in bare feet, every material, every texture.
smell – from floor polish to garden herbs. this is often highly undervalued as a perception.
taste – this must be described as good!
thought – …then ‘feeling’ are the natural extensions using multiples of the five senses.
5
premise 5
understand form and space in the context of the human spiritual context
premise 5
solid and void relationships are fundamental juxtapositions in the built environment. interior design skills and landscape design creativity are inherent in the architectural design of the whole.
humour and romance in architecture are often overlooked as costly or exigent add-ons. they are not. they respond to our need to make the places we occupy fun and memorable, on a day to day relationship with those spaces.
an understanding of feng shui to improve the awareness of energy that surrounds us is bound up in our emotional and physical wellbeing.
6
premise 6
articulate the inherent language of materials through elegant and practical detailing
premise 6
we often say that the beauty, not the devil, is in the detail! get this right and the remainder of design falls into place. only partly true we know but without an approach to the act of joining materials elegantly and indeed practically, we will not be able to claim the design merit we strive to achieve.
7
premise 7
understand a client’s aspirations for design, budget and programme
premise 7
“life is for living and living is free”
(acknowledgement Barclay James Harvest)
we apply this philosophy to all parts of the project development team. we need productive relationships with everyone we work with. the design team’s blueprints are translated into built structure with the skill of dedicated contracting teams. we work to make the lives of our clients more successful, enjoyable and rewarding for life-times spent in our buildings. these live on into the indefinite future and are designed, like ourselves, to grow old gracefully.


