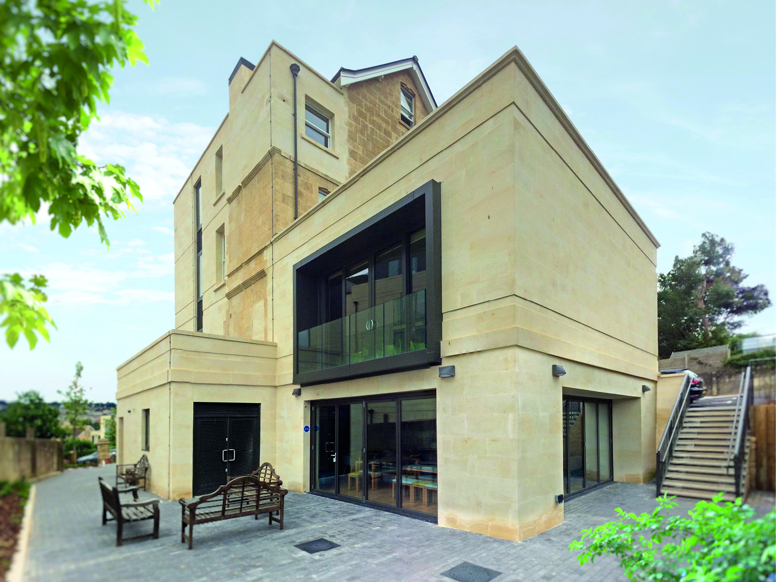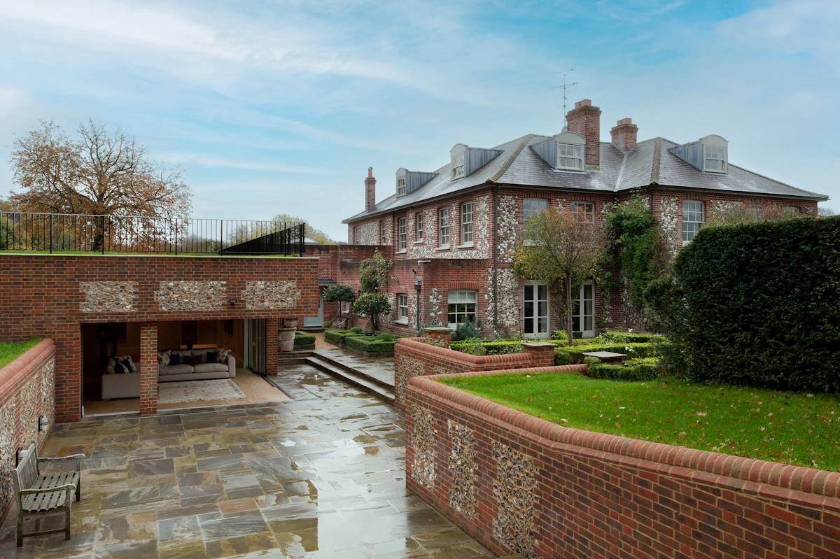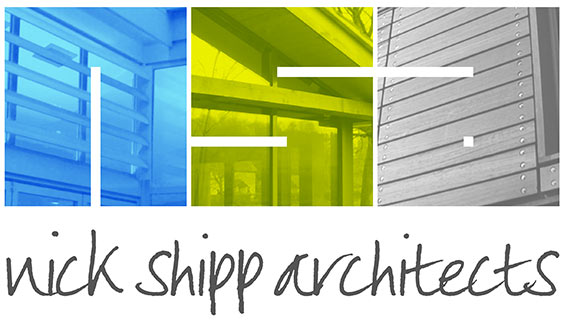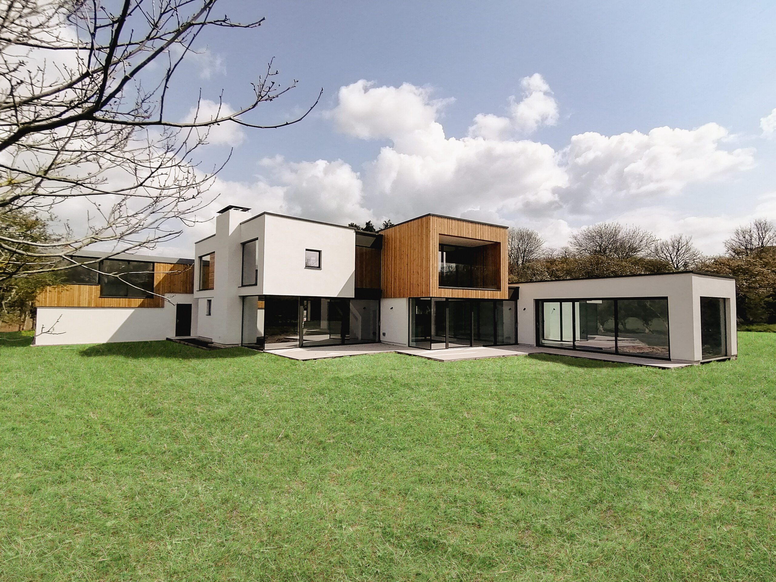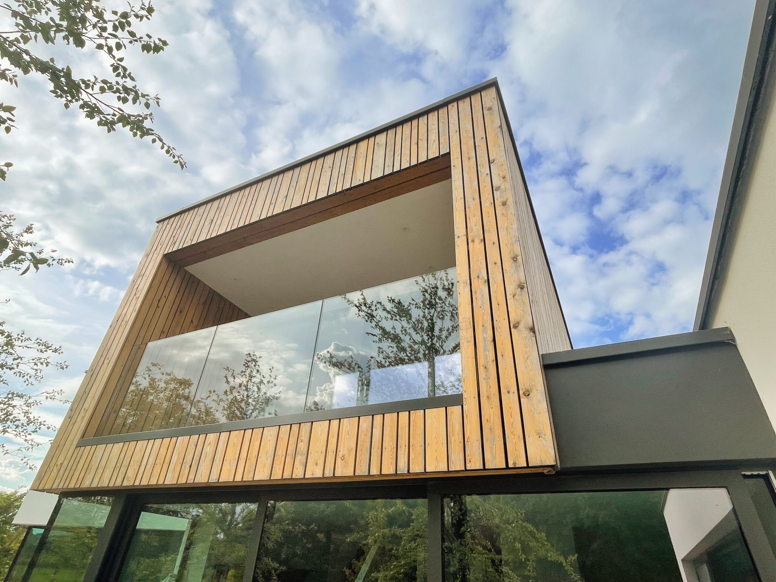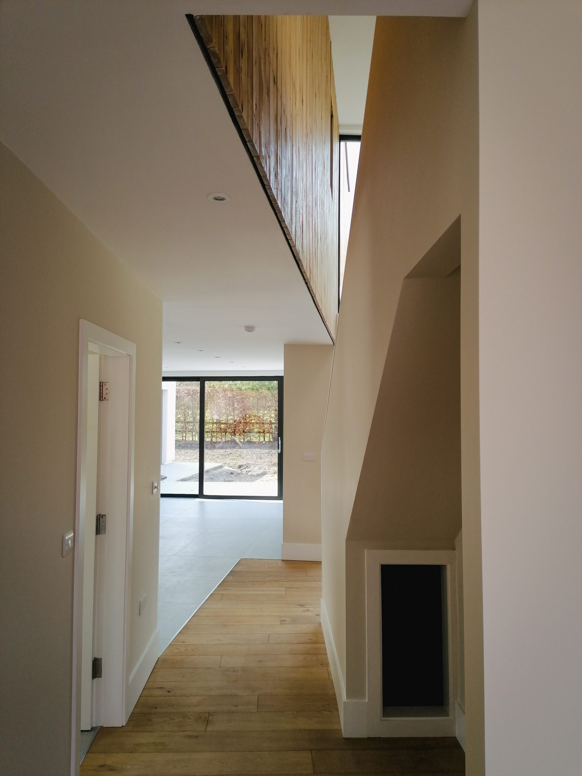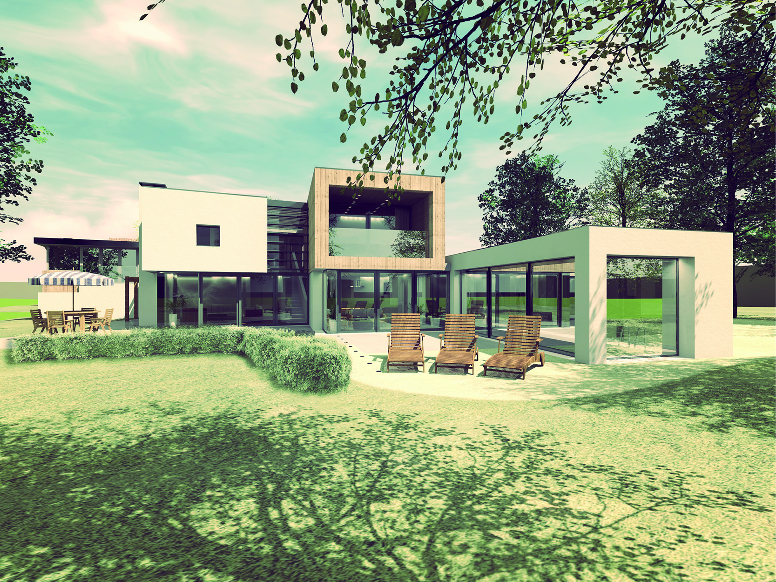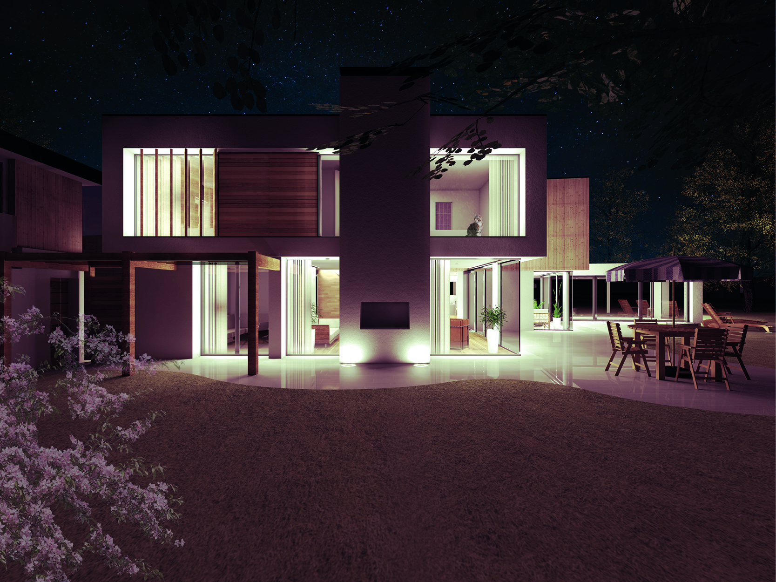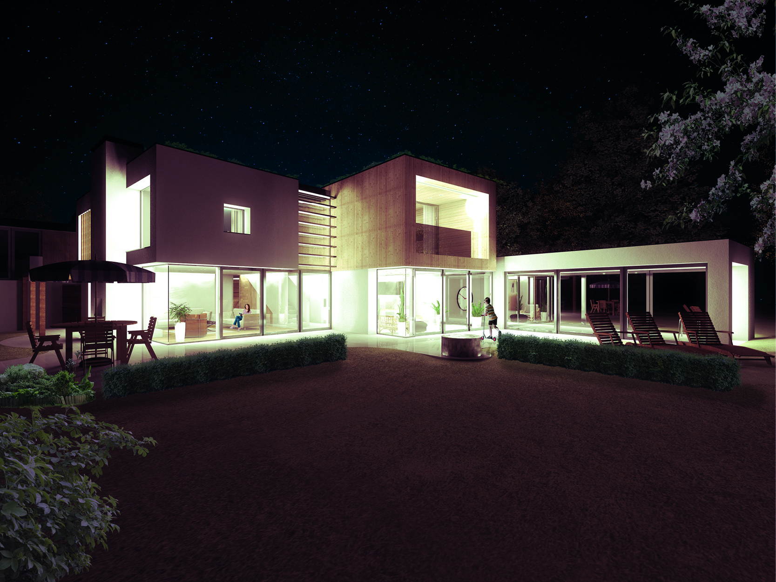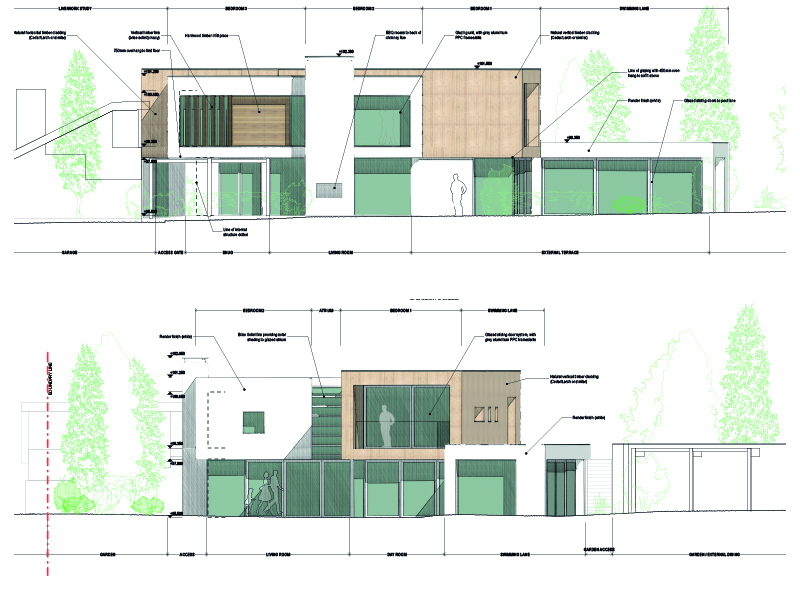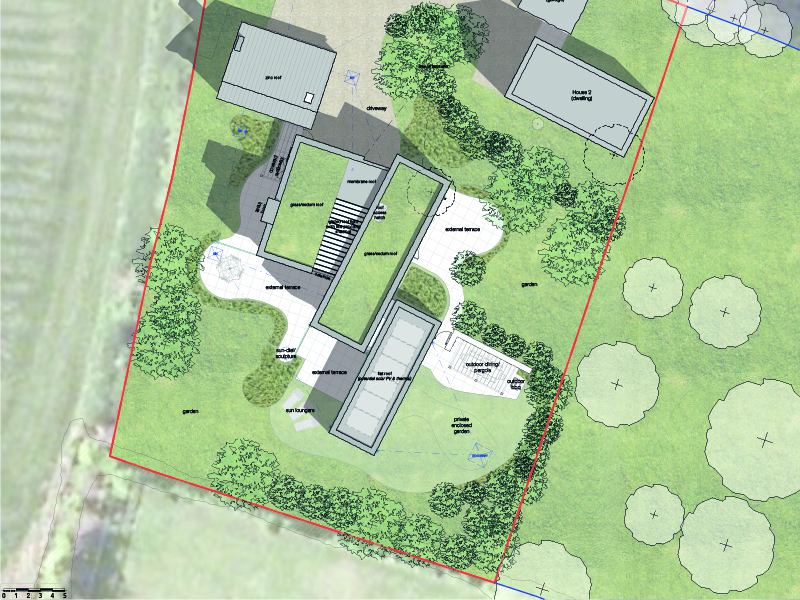orchard house, manor road – wantage
the client required architectural services for the construction of a new dwelling on land to the west of manor road, wantage, oxfordshire.
the new house was treated as a series of ‘at-topped’ linear volumes splayed at slightly different angles to each other. the building volumes create a strong and elegant form which, with the use of different materials and appropriate expanses of glazing, float the upper floors above ground level creating a relationship within the newly proposed tree canopies.
between the two wings, a lightweight/transparent glazed atrium signifies the main vertical circulation zone. a single storey swimming lane structure is proposed to be adjacent to the larger two storey main volume.
client
private
location
land at manor road, wantage, oxfordshire
facility
residential
size
unit 1 – 342m² | 3681 sqft
scope
architecture
- Categories:
- Share Project :
